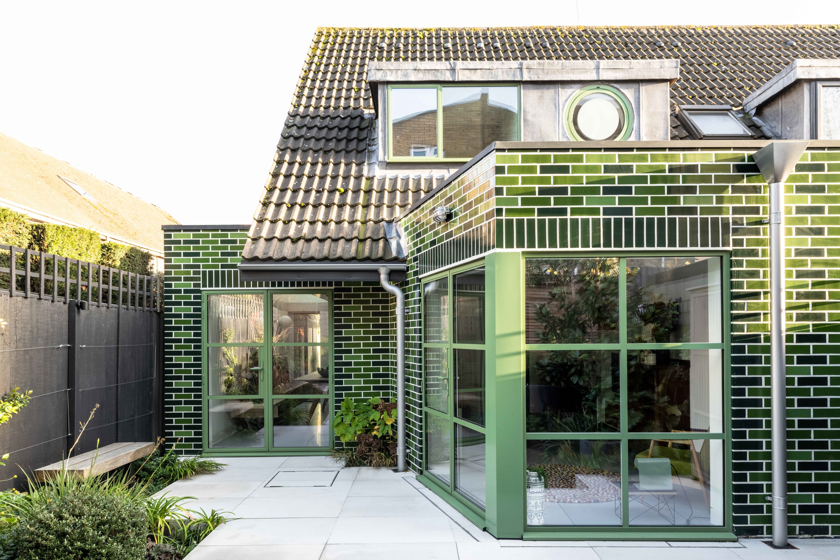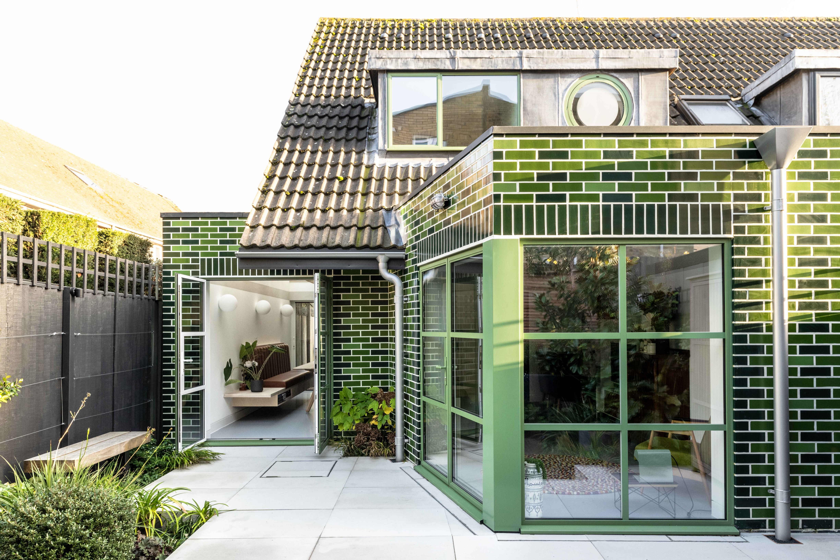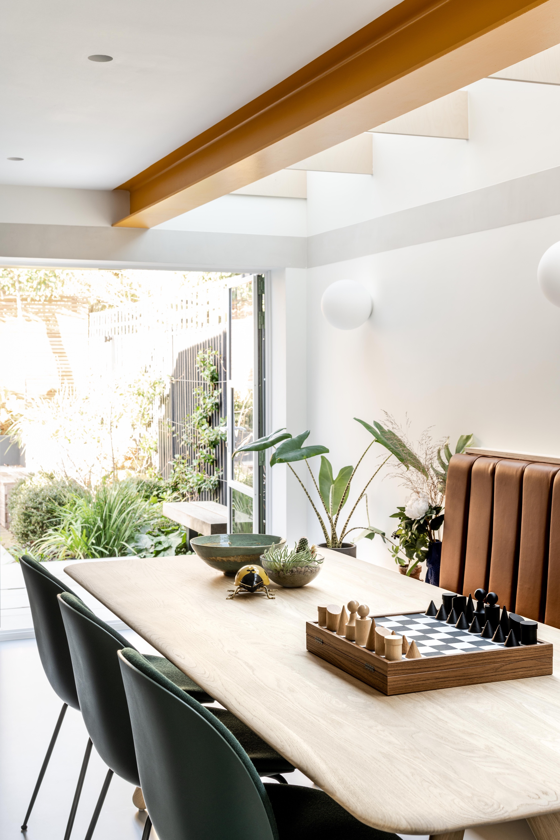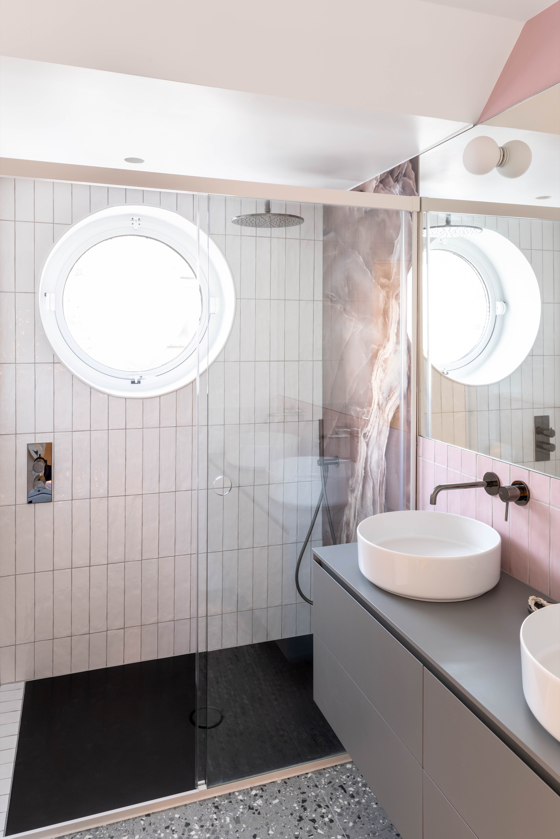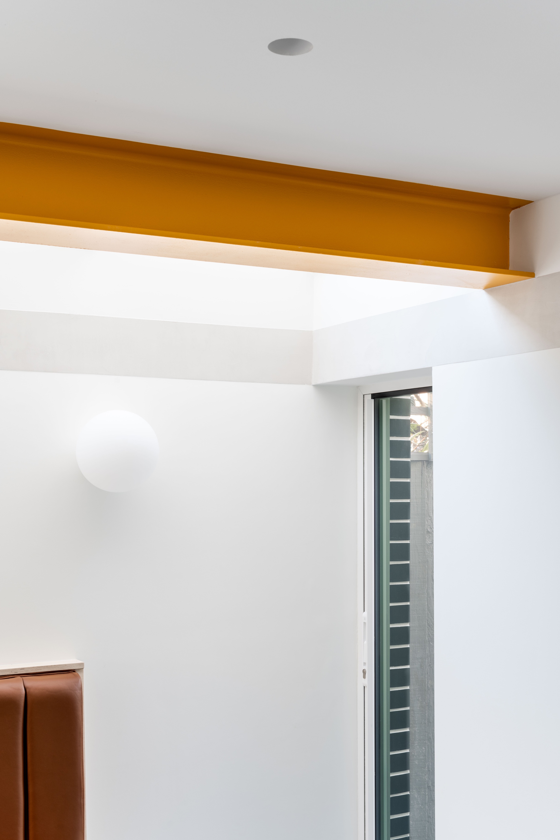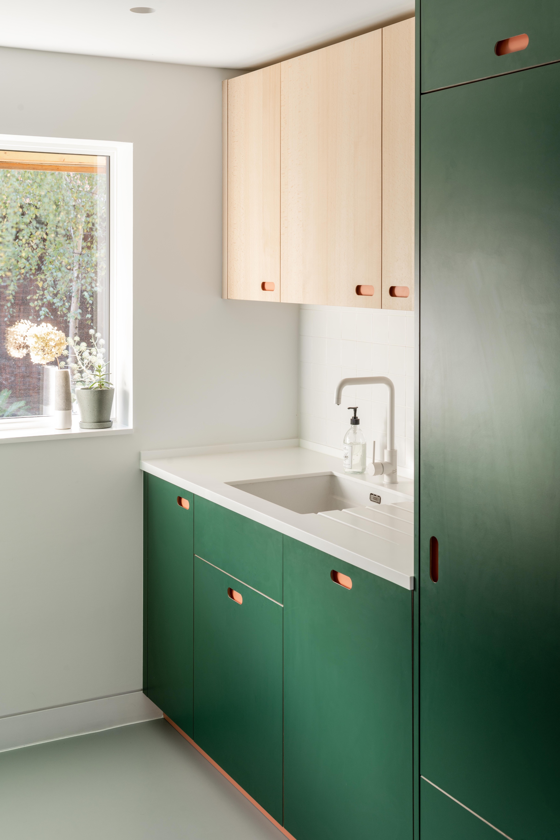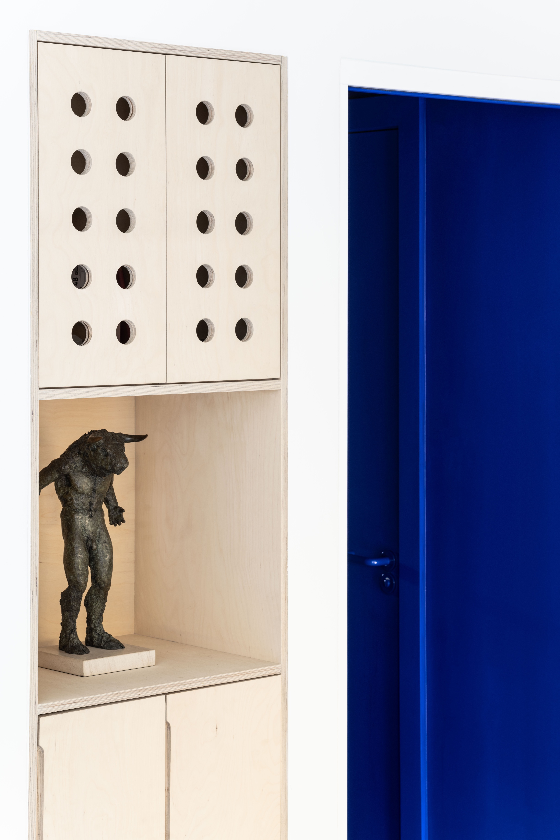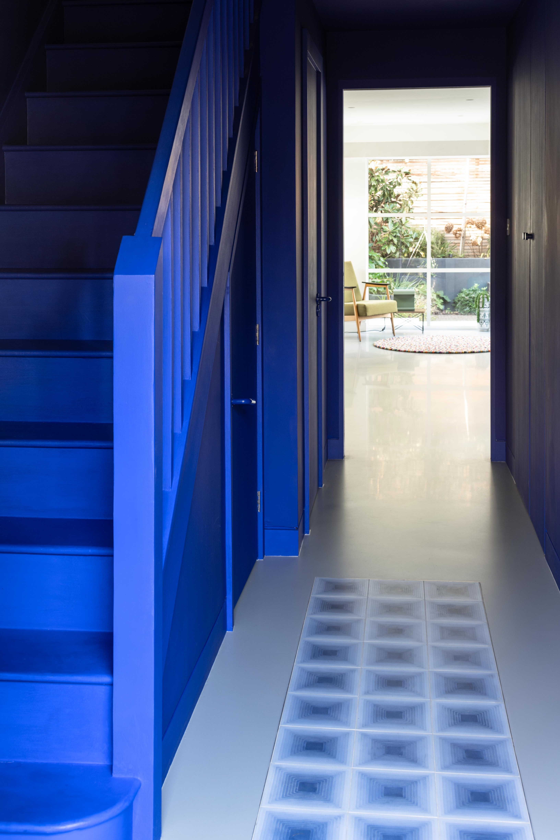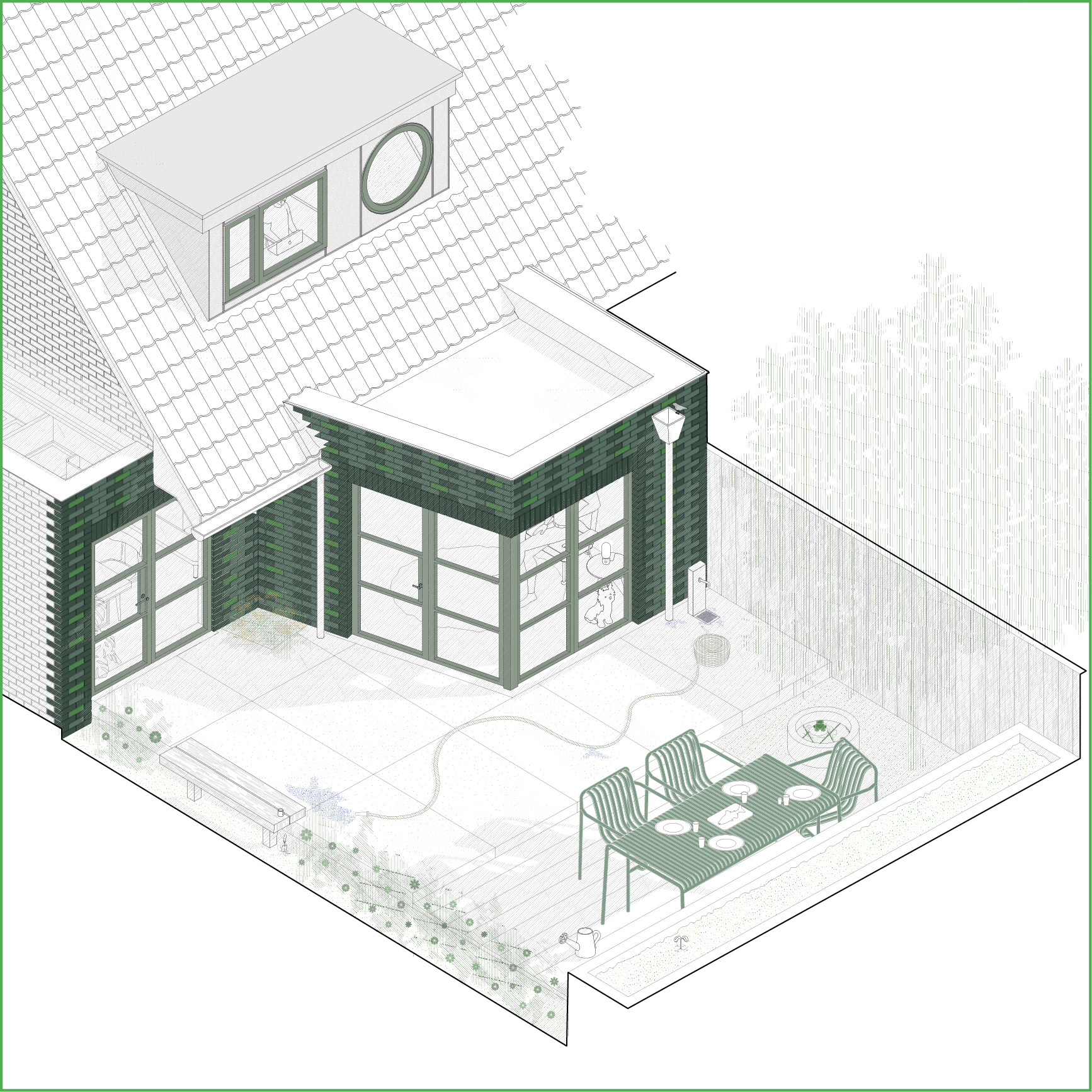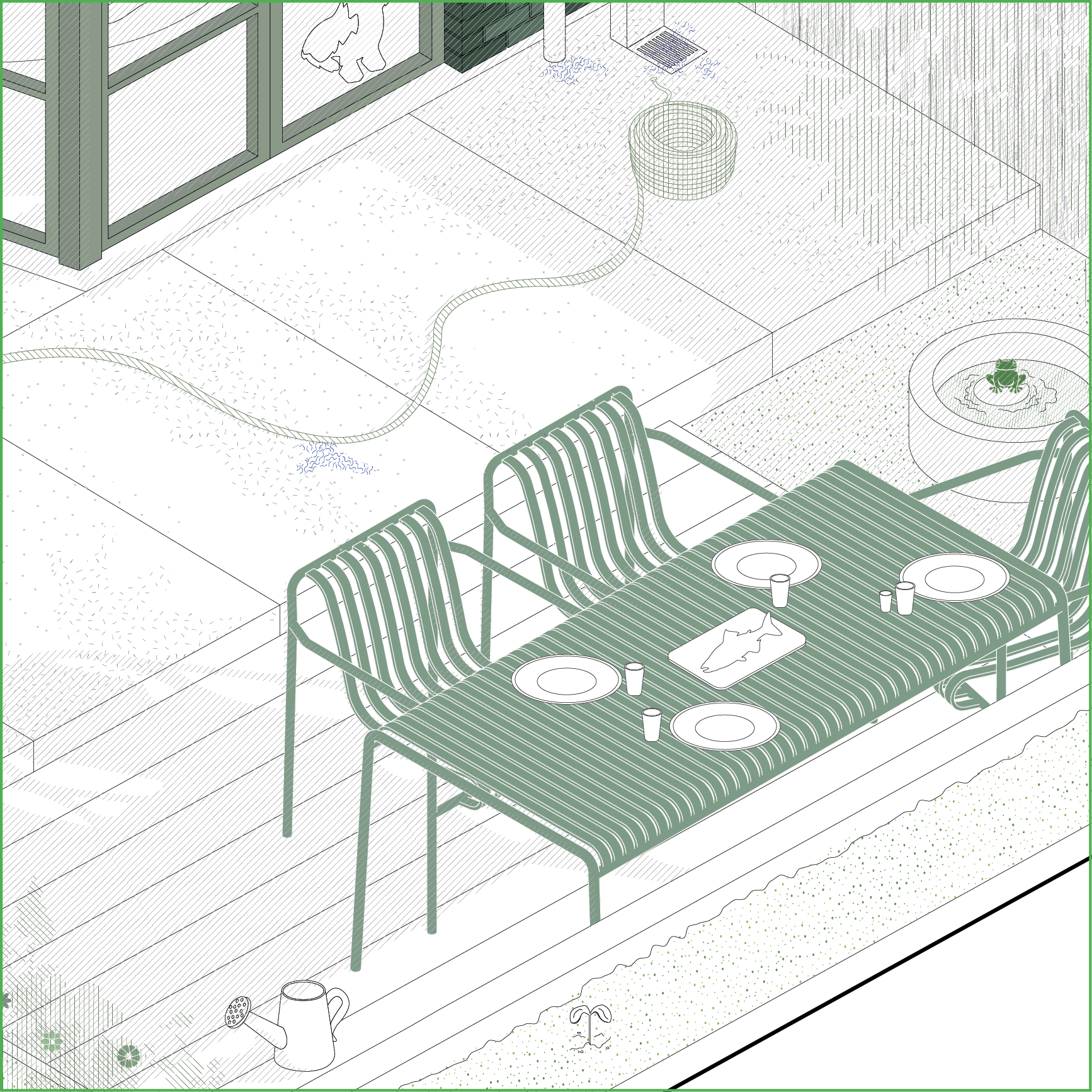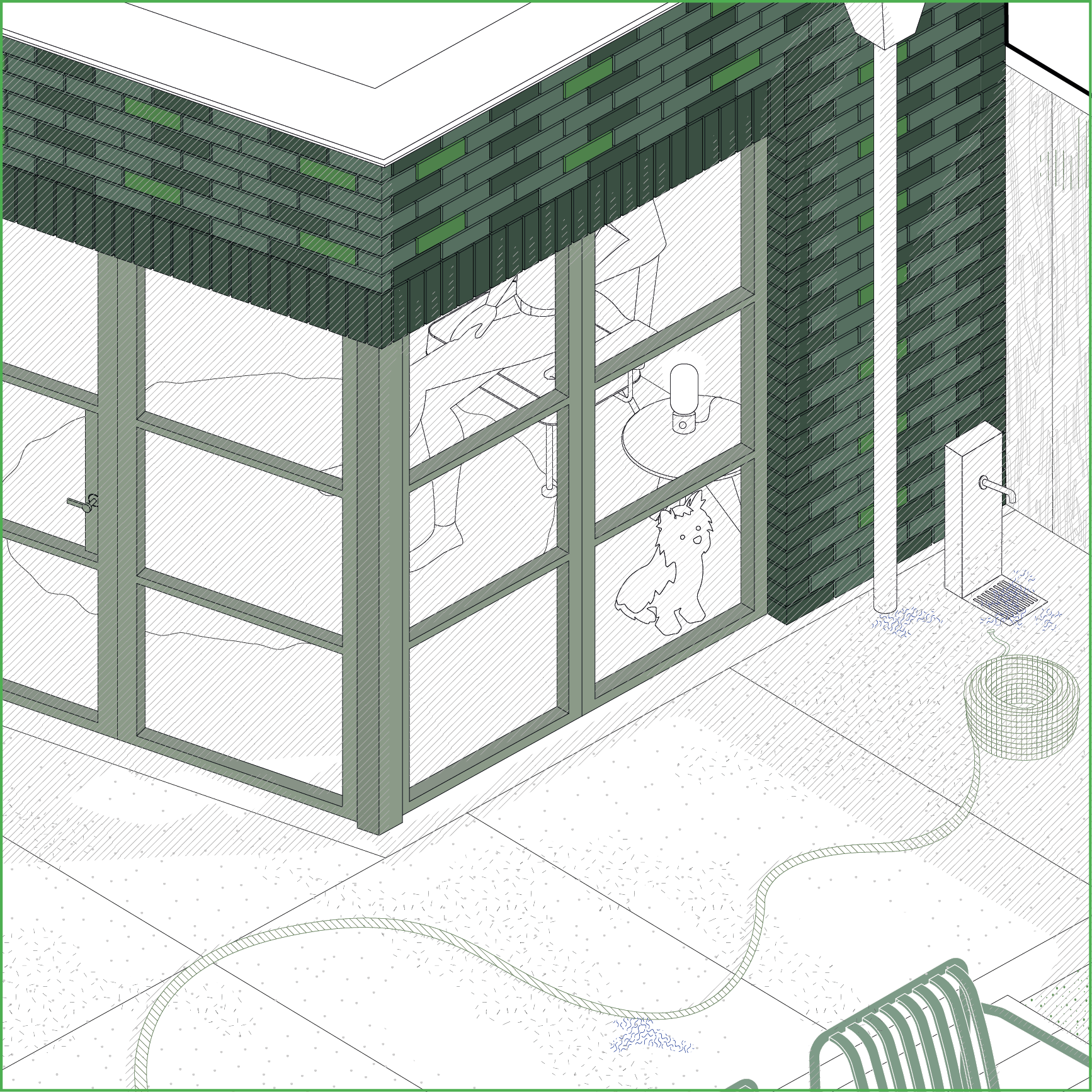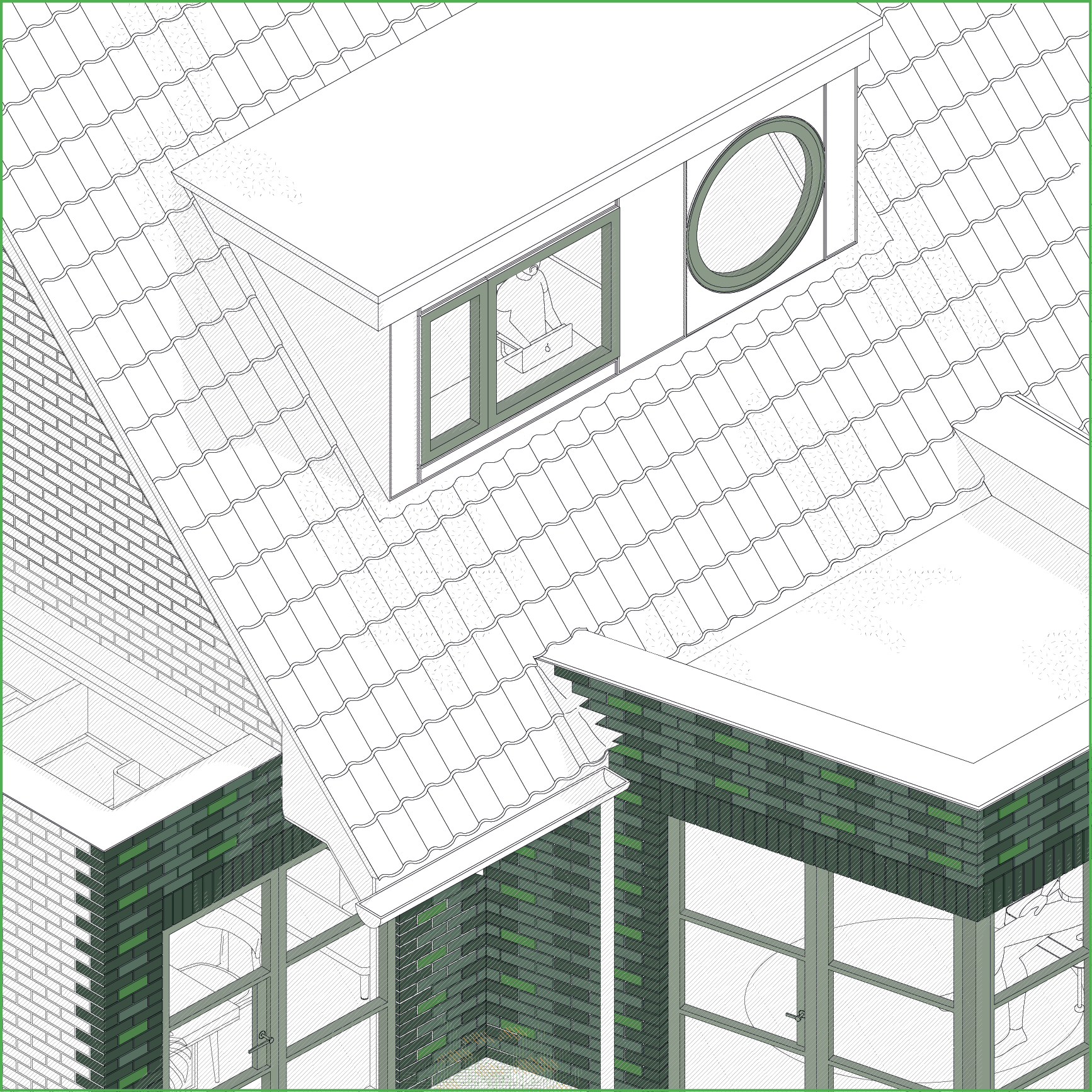Jealous House
Bookending a terrace of houses on the northern end of a quiet Kennington street, the Jealous House is our response to our Client's aspirations for a bright, characterful home with flowing open spaces that reach out into both front and rear gardens. Whilst the palette of green glazed brickwork was chosen to complement and extend the existing material palette of the terrace, it also illuminates the garden by bouncing natural light from its faces.
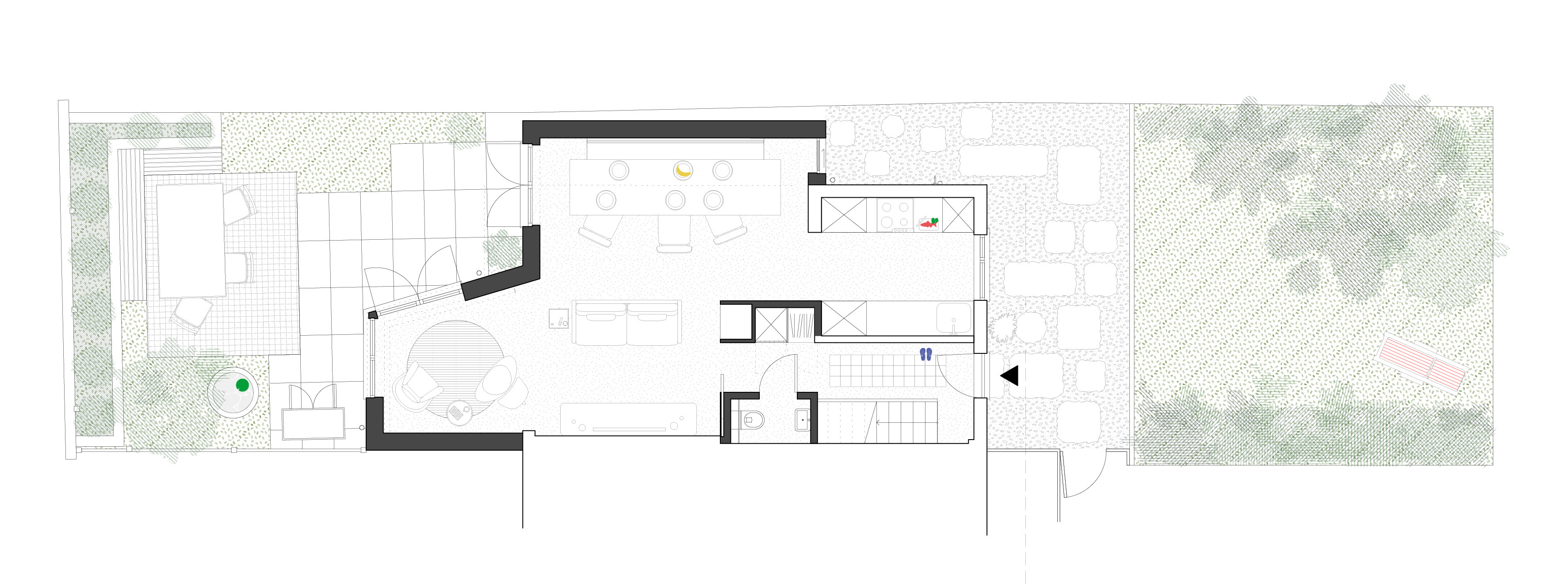
Our proposals involved replanning a cluttered and compact ground floor plan into an spacious but intriguing sequence that allowed the residents of the building to share the open spaces of the living areas, whilst also having contrasting qualities of light, enclosure and acoustic privacy.
“We love how the project has totally transformed the sense of space. It’s now open and light with a strong connection to the gardens and of course we love the use of bold materials from the glazed bricks to the mirrored steel soffit.“
– Tobias, our client
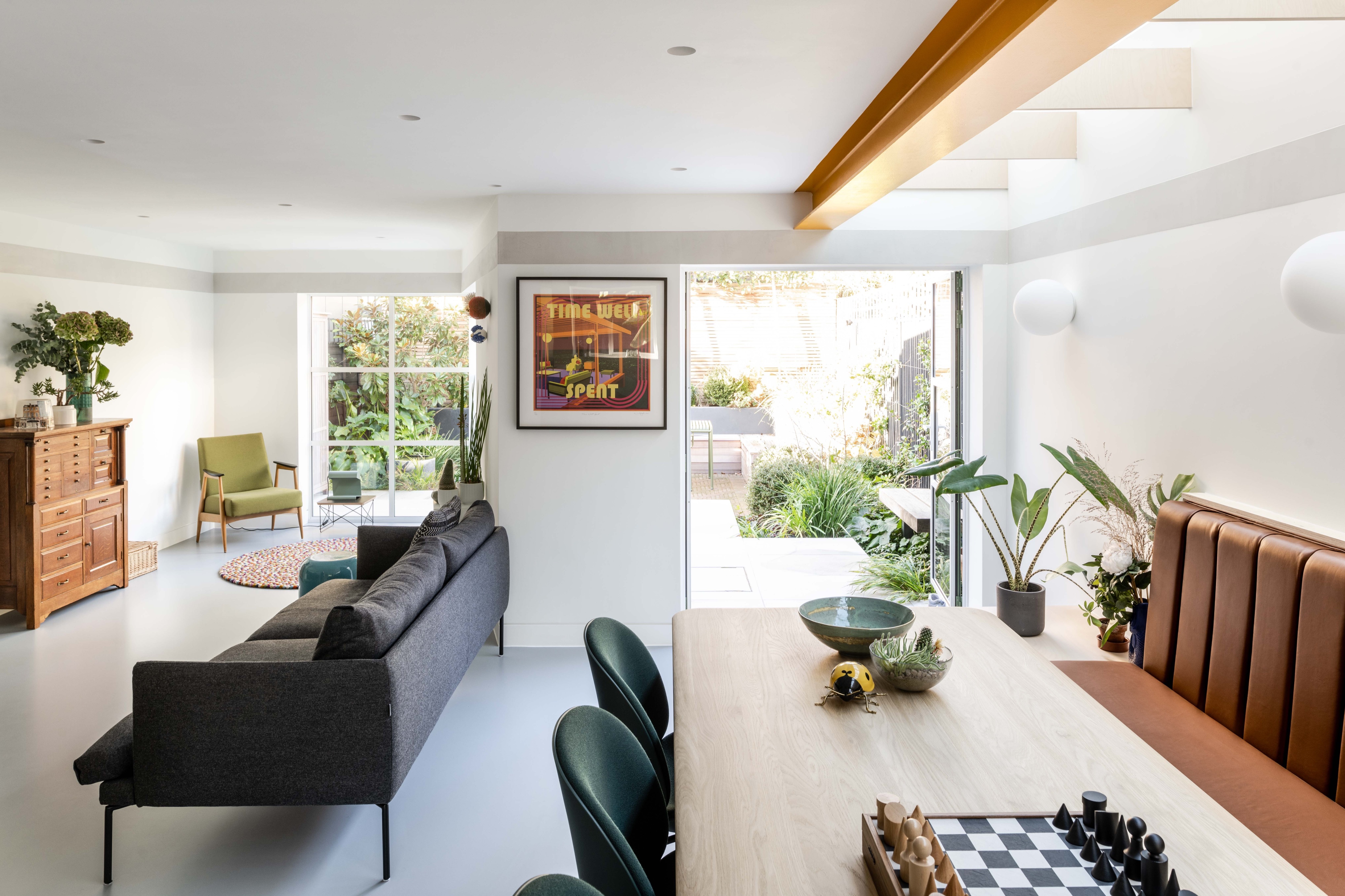
Expressing the structural works introduced to hold up the existing roof, an concrete lintel has been introduced to wrap around the room above all doors and windows, with the new steelwork sat on this element to celebrate the intervention into the original self-build structure.
Location
Kennington, South London
Structural Engineer
Blue Engineering
Main Contractor
TW Space Conversions
