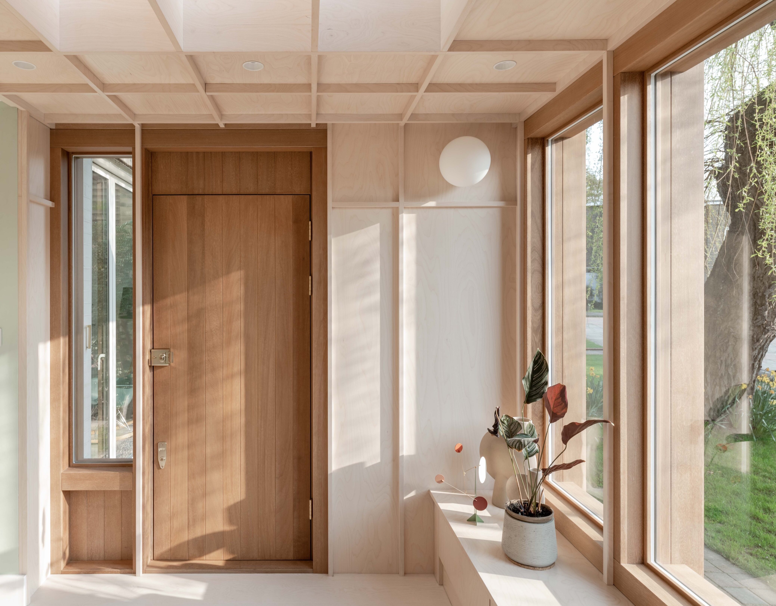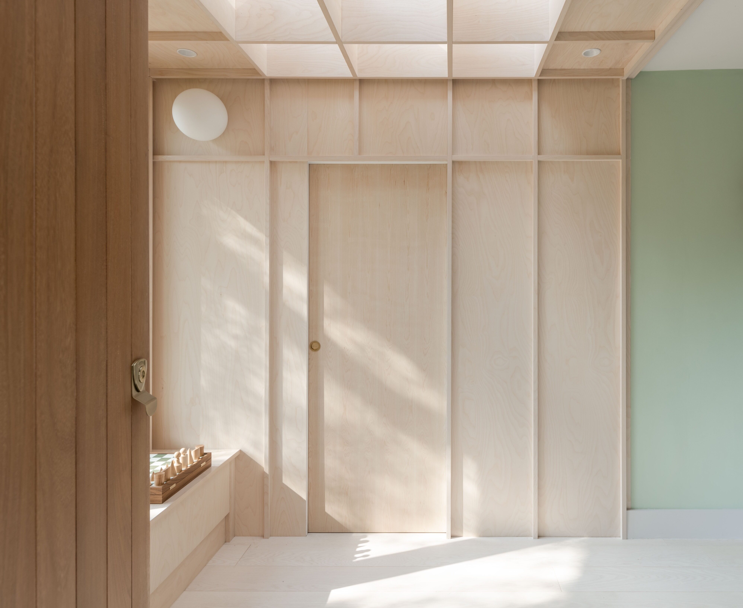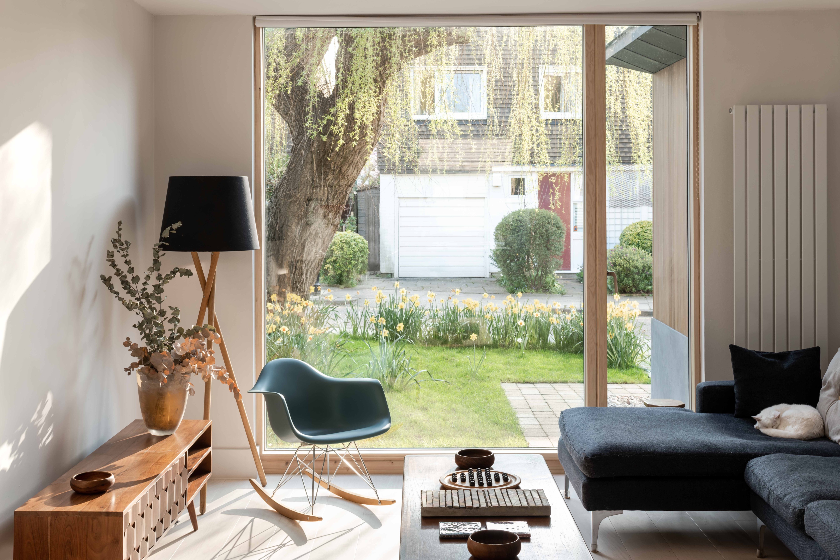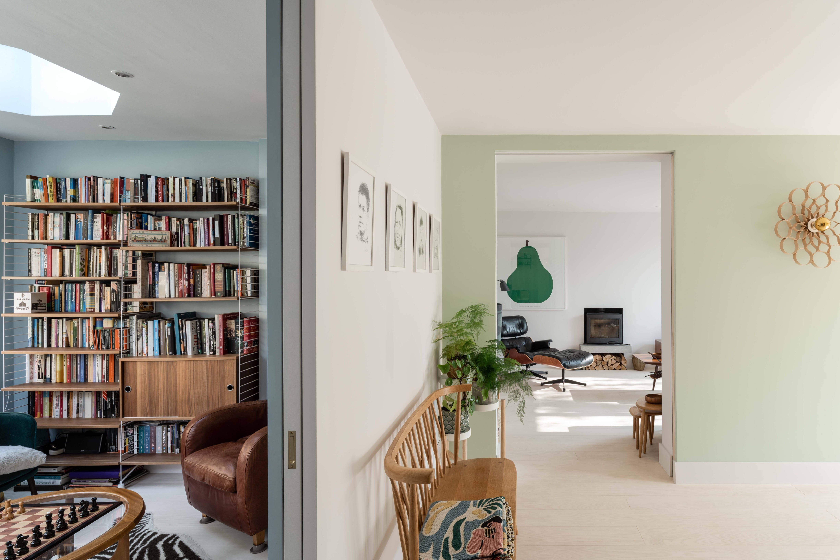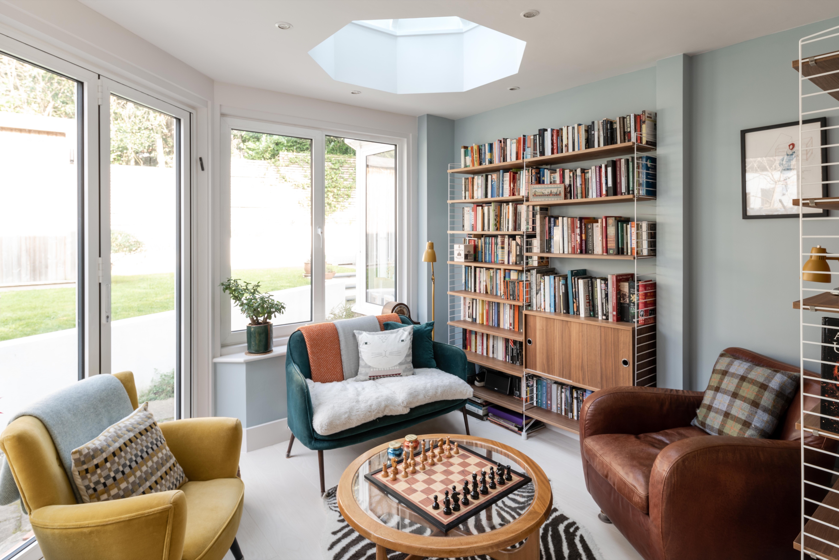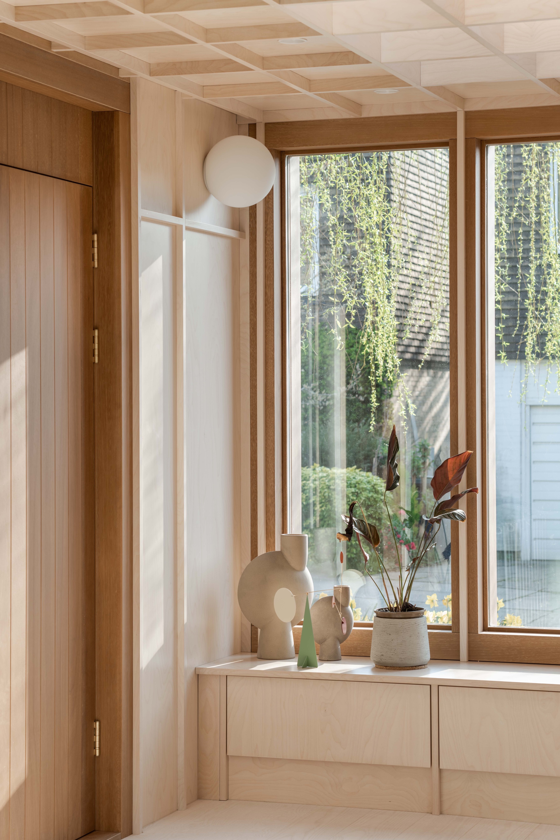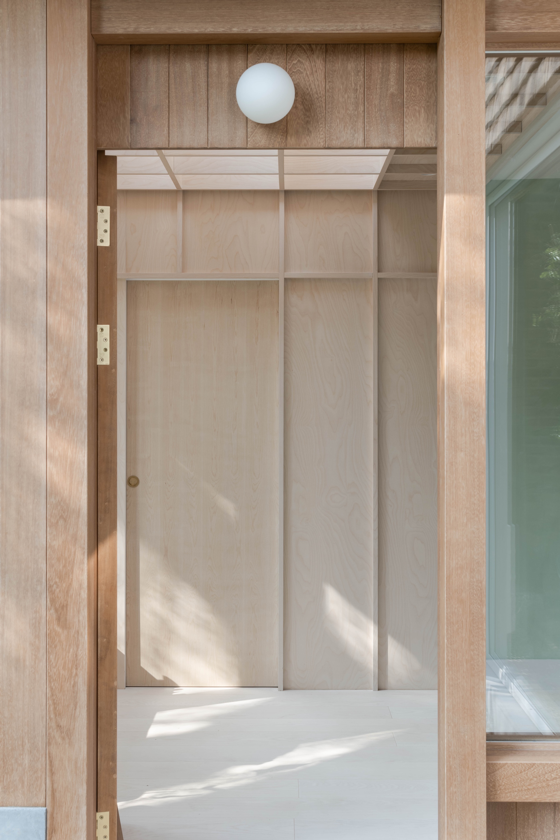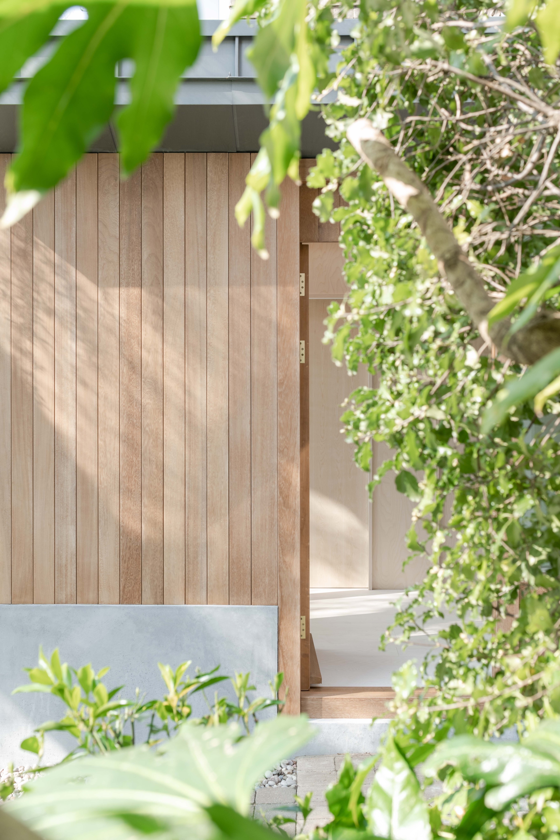Willow House
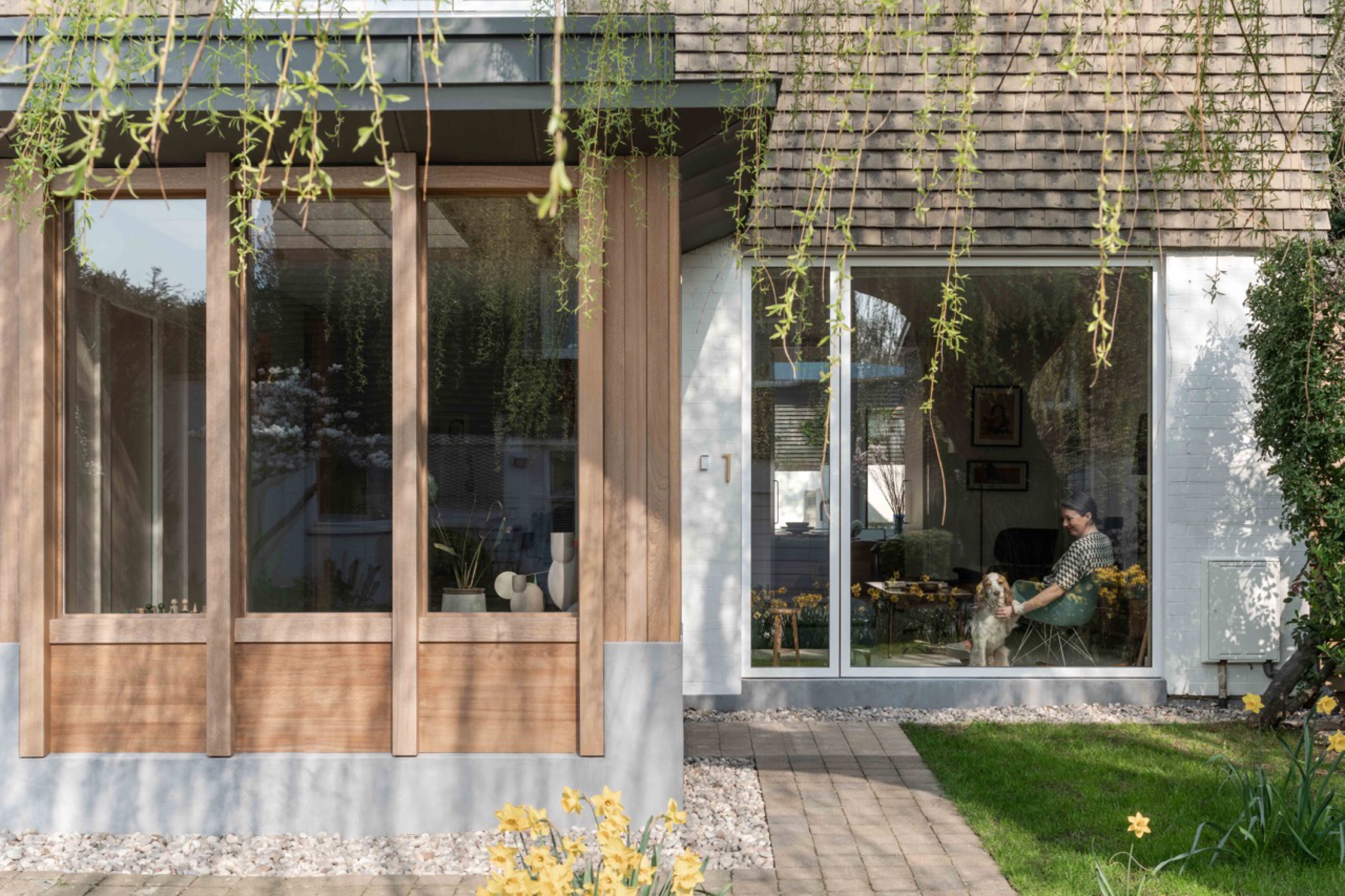
Our clients approached us with a problem: they struggled to balance the competing demands of family life in their existing open-plan modernist home. Their first instinct was that they needed a loft conversion.
Balancing conservation challenges and a need for better, more adaptable spaces, we developed a series of resourceful but effective strategies to remodel and extend the building in a manner which also satisfied our Clients’ appetite to stay something new and surprising about the existing building
Constructed from a timber framed structure elevated on a concrete plinth, the warmth of the cladding speaks to the overhanging willow which forms a natural curtain over the new window openings.
“The clever design of a broad, open hallway creates an immediate sense of generosity and calm. The design of the space into segments with sliding doors to enable the whole space to be one is genius, and for a family of four needing separate space and then open joined space to socialise and entertain in, it just works perfectly.”
– Sam, our client
The internal alterations offer flexible separation between the living spaces of the house, allowing the Client’s family to enjoy the common areas together or apart through sliding partitions, pocket doors, and careful planning. The addition of a compact front extension alleviates the pressure on these spaces, and brings about a sense of generosity and accommodation to the arrival at what was previously a tightly planned, poorly proportioned series of shared spaces.
The iroko-clad timber frame is treated to develop a dialogue with the large willow tree, which provides a beautiful dappled light under its wide green canopy. The interior of the space is naturally illuminated by a rooflight tucked within a timber waffle ceiling, with the repositioned door opening up the front elevation for a framed view to the natural features of the close. Much of the existing building fabric has been retained, with new partitions and openings coordinated around existing rooflights and structural elements.
It’s thanks to the collaboration and dialogue we developed with our clients that such a happy, sensitive project has resulted.
Project Location
Highgate, North London
Structural Engineer
Blue Engineering
Main Contractor
Havenley Ltd
